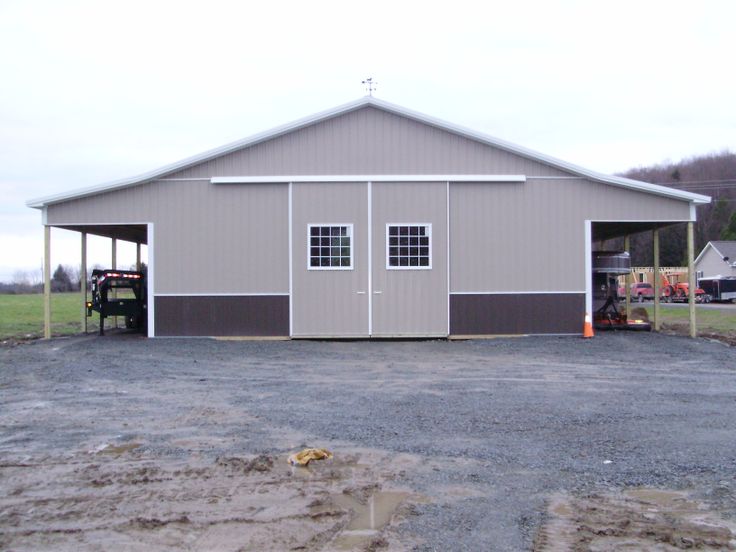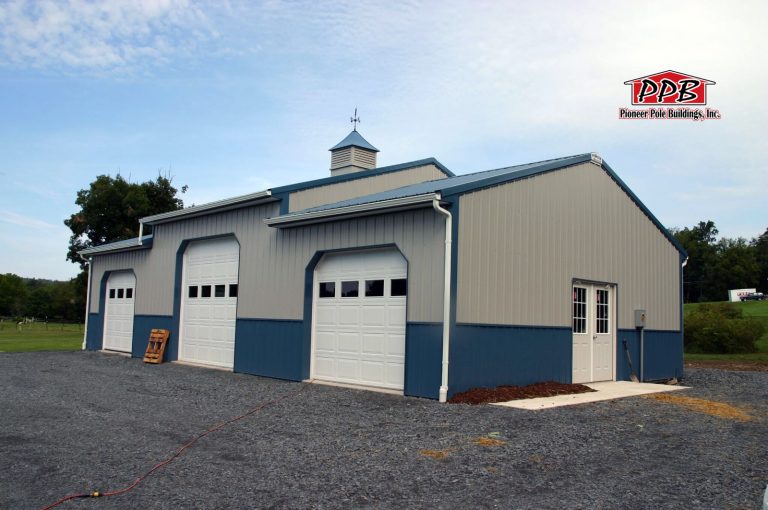716 South Route 183
Schuylkill Haven, PA 17972
888-448-2505
PioneerPoleBuildings.com
Pioneer Pole Buildings has been a leading builder of post-frame buildings in the Northeast for more than two decades. They offer a wide range of pole building options and have a reputation for quality craftsmanship.
Pioneer Buildings History
Pioneer is committed to providing customers with high-quality, structurally sound pole buildings. All of their structures are:
- Designed to withstand 90 MPH winds
- Individually designed by their engineering department
- Built on-site
- Constructed with the highest quality materials
The company’s extensive expertise allows them to construct pole barn buildings for a variety of applications, including:
- Residential: Garages, storage, workshops, greenhouses, pole building homes, pool houses, etc.
- Commercial: Mechanic shops, warehouses, office space, manufacturing, etc.
- Agricultural: Equipment storage, livestock housing, feed storage, etc.
- Equestrian: Grooming stalls, horse stables, indoor riding arenas, equipment storage, horse birthing stalls, etc.
Whether you want a new garage, a workshop or a retail shop, you’re sure to find a floor plan that will meet your needs.
Areas Served
Pioneer serves the following states:
- PA
- NJ
- NY
- DE
- MD
- VA
- WV
Materials and Building Design
Pioneer uses the highest quality materials for their structures, and they are designed to be long-lasting.
All posts are set a minimum of 36” below the finished floor line. Any wood that comes into contact with the ground is pressure treated and comes with a lifetime warranty.
Any structural wood is #1 Southern Yellow Pine Machine Stress Rated – the strongest wood you can get your hands on in the construction industry.
Many of the building’s components have 10-year+ warranties, which is another indication of the company’s commitment to quality.
Pioneer Pole Buildings Floor Plans
Pioneer has an impressive portfolio of projects for a wide range of applications, from residential to commercial and agricultural. All of the structures in their portfolio are available. Customers just have to request a quote to discuss their needs and desires.
40x60x14 Custom Pole Barn with Lean To

Pioneer’s two-tone custom pole barn features a double lean-to and is used for agricultural/commercial purposes.
The two-tone color scheme gives this pole barn a modern look and complements the other buildings on the property.
For this project, the buyers chose the following colors:
- Upper siding: Clay
- Lower siding: Bronze
- Roof: Bronze
- Trim: White
Split sliding doors, grill windows and other details, like a horse weathervane and cupola with louvers, give this building a unique flair. The building also features standard 40’ trusses and a 4/12 pitch.
With this project, the lean-tos are on each side. The center of the structure is enclosed, offering plenty of open space for storage or whatever other purpose.
24×40 Pole Barn – Building 175
Pioneer’s building 175 is a 24×40 residential pole barn with a classic color scheme:
- Red roof and trim
- Light stone siding
The structure features 24’ standard trusses and 4/12 pitch with a residential garage door, six windows and a solid entry door.
If you’re looking to build a home garage or workshop, building 175 is a great option and will offer plenty of space.
24x32x10 Three-Sided Post-Frame – Building 450
Building 450 is a three-sided post-frame structure designed for agricultural and residential use. For this project, the buyers chose a red, ivy and white color scheme.
The structure features a 32’ eave open with posts spaced at 10 feet.
Three-sided post-frame structures are ideal for agricultural use due to their open nature, but they’re also great for residential purposes for equipment storage.
These are just a few of the many floor plans available with Pioneer Pole Buildings. Each of these buildings can be customized, and buyers have many options to choose from when designing their buildings.
Building Options
When buyers purchase a building from Pioneer Pole Buildings, they’re given many options to customize their structure, including:
- Overhead garage doors
- Sliding doors
- Entry doors
- Overhangs
- Windows for pole buildings
- Cupolas
- Insulation
- Ceiling liners
- Horse stalls
- Ventilation
- Attics and stairs
- Trusses
- Skylights and sidelights
- Stone veneers
Color Options
Along with all of the options above, buyers also have a multitude of colors to choose from, including but not limited to:
- White
- Black
- Charcoal
- Ash Gray
- Slate
- Clay
- Beige
- Light Stone
- Tan
All of Pioneer’s buildings feature:
- AZM® with Activate Technology, which offers excellent corrosion control due to the addition of magnesium into their zinc-aluminum coating. Magnesium reacts with aluminum to create a self-sealing protective barrier.
- Everlast Roofing’s COLORBLIND®, which has superior protection against UV penetration and weather.
Pioneer’s high-quality color technologies are just another example of the company’s commitment to providing the best possible products to its buyers.
Pioneer Pole Buildings has a wide range of floor plans, custom options as well as financing for buyers looking for quality post-frame buildings.
Visit PioneerPoleBuildings.com to get started
