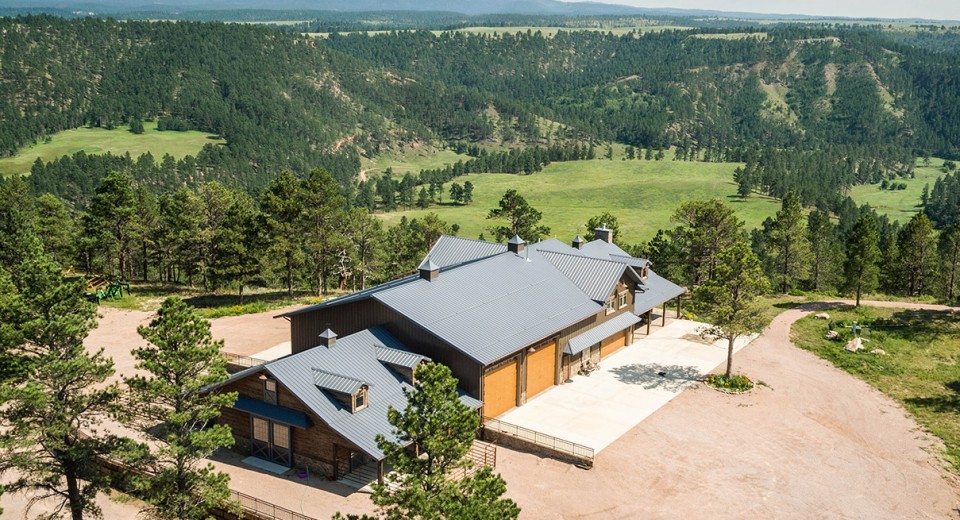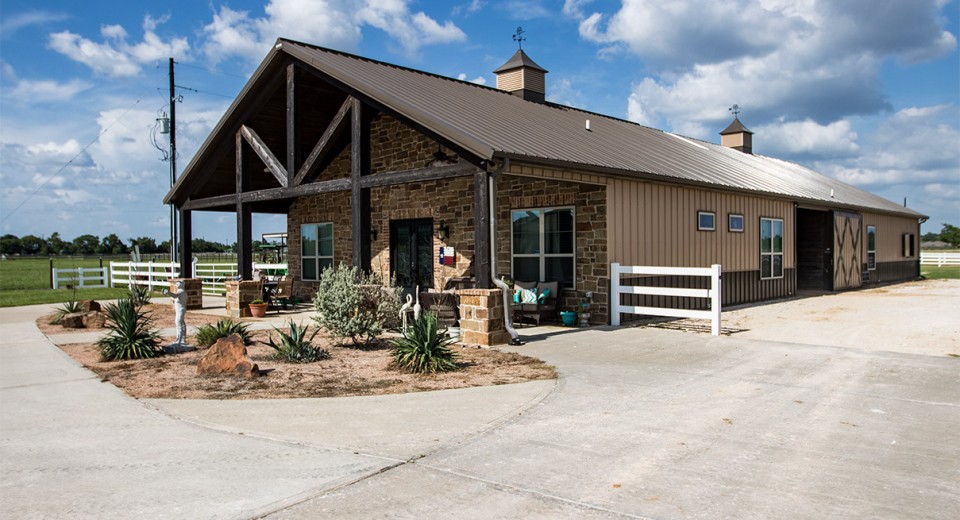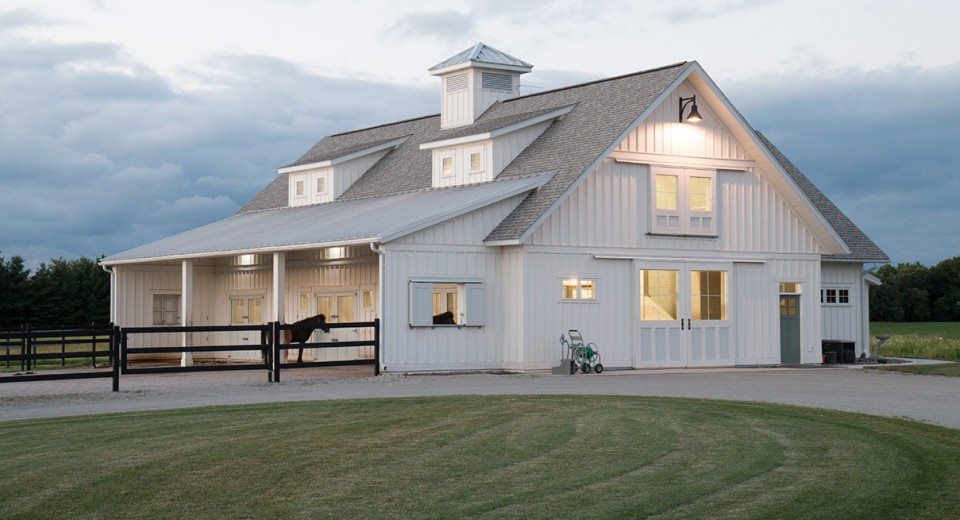252 W. Adams St.
Morton, IL 61550-1804
800-447-7436
MortonBuildings.com
Morton Buildings has been in the building industry for more than 110 years. The company, which is 100% employee-owned, focuses on quality, service and innovation to provide the highest quality buildings.
The Morton Buildings Difference

Unlike their competitors, Morton Buildings sources and manufactures its own materials. They build their own trusses, roll their own steel, and even manufacture their own doors.
The company understands the importance of using quality materials when building, so they make it a point to take full control of the entire process.
Quality materials is just one piece of the puzzle. Morton Buildings also has its own crews.
Their crews work full-time and construct only Morton Buildings. Foremen have, on average, 16 years of experience.
Building warranties are also handled in-house, including labor and materials, so there’s no need to worry about the warranty not being upheld.
Morton Buildings specializes in a wide range of building types, including:
- Residential
- Community
- Equestrian
- Farm and agriculture
- Commercial
Morton Buildings has manufacturing plants in:
- Morton, IL
- Kenton, OH
- Garden City, AL
- Gettysburg, PA
- Winfield, KS
- Spencer, IA
Morton Buildings with Living Quarters

Morton Buildings specializes in a wide range of building types, including commercial buildings with living quarters and residential pole barn buildings.
Morton customers can choose their level of involvement in the construction process. Turnkey construction options are available in some areas, and there’s also the option of getting a lower price and more finishing options.
Residential Buildings
Morton offers a wide range of residential buildings, including:
- Home & Cabin
- Garage
- Hobby Building
- Airplane Hangar
- Workshop
Morton’s home and cabin buildings allow for maximum flexibility when it comes to floor plans and home features. These buildings feature Hi-Rib steel for roofing and siding (which is virtually maintenance-free) as well as exclusive Energy Performer insulation package.
Garages can be built custom to complement existing structures, including your home. These buildings can include one-piece hydraulic doors and premier windows.
Hobby and work shop buildings can serve a wide range of purposes, from storing car collections to housing antiques and serving as a “man cave.”
Morton can also construct airplane hangars for a wide range of aircraft, including gliders, crop dusters, biplanes, helicopters and military aircraft. The company’s hangars can withstand hurricane-strength winds. They come backed by a 50-year snowload warranty with no weight limit and a 5-year windload warranty with no wind-velocity limit.
Morton’s Building Process

The building process is straightforward, and Morton works with buyers through each step of the way.
- Secure Financing: The first step is to secure the financing of the building. Morton does not do any financing in-house, but will help buyers find a lender.
- Site Selection: The next step is to find a site for the building.
- Choose Level of Construction Involvement: Next, you will need to choose the level of construction involvement you wish Morton to take.
- Prepare Plans & Project Costs: After a sit and level of construction has been chosen, it’s time to prepare the building’s plans and project the cost of the building.
- Final Approval From Bank: Next, you will need to wait for final approval from the bank to ensure the financing will go through.
- Review Plans & Sign Contracts: After financing has been approved, the next stage is to sign contracts and go through one final review of the plans.
- Begin Construction: The final step is to start the construction process.
How Much Does a Morton Building Cost?
Because most buildings are customized, Morton Building prices vary greatly. The cost will largely depend on whether you choose the turnkey solution, to build the entire thing yourself, or to hire your own builders.
Here’s what each level includes:
- Single Source Accountability: Limited availability; highest cost per square foot; Morton takes care of the building from start to finish; one contract for the entire project
- Split Source Accountability: Morton provides the building and a general contractor finishes it; slightly lower cost per square foot
- Customer Source Accountability: Lowest cost per square foot; customer acts as general contractor and Morton completes the building; multiple contracts for the project; higher risk of error due to the number of contractors involved
Morton Buildings does provide some examples of starting prices for some of their buildings.
Here’s a closer look at building examples.
Ranch-Style Insulated House Shell
In this example, the building is 36’W x 10’H x 50’L and offers 1,800 square feet of potential living space.
The listed starting price is $74,987.
The cost includes:
- 4/12 roof pitch
- 36” tall FLUOROFLEX 1,000 Hi-Rib steel minimum 0.19 wainscot
- FLUOROFLEX 1,000 Hi-Rib steel minimum .019 siding
- 7/16” thick OSB with a 32” tall protective liner
- 1’ wide non-vented endwall with 6” fascia on the east and west walls
- 1’ wide vented sidewall overhand with 6” gutters, fascia and downspouts
- 8 single hung windows fitted with low E glass with grids, argon between the glass
Ranch-Style Insulate Shell with Attached Garage
In this example, the building is 36’W x 10’H x 45’L and offers 1,620 square feet of potential living space.
The starting list price for this building is $123,500.
The cost includes:
- 6/12 roof pitch
- FLUOROFLEX 1,000 Hi-Rib steel minimum .019 siding
- FLUOROFLEX 1,000 Hi-Rib steel minimum .019 wainscot
- FLUOROFLEX 1,000 Hi-Rib steel minimum .019 roof
- 7/16” thick OSB by 32” tall protective liner
- 2’ wide vented sidewall overhang w/6” gutters, fascia and downspouts
- 2’ wide non-vented endwall overhang w/6” fascia on the west and east walls
- 6 Pella Proline Clad double hung windows
- 63’ lineal feet of coverage
Of course, there will be additional costs involved. HVAC, concrete, flooring, interior walls and plumbing will be a few of the many components that will need to be installed during the construction process. Finishing costs can range from $50 to $100 per square foot.
Both of the above examples are residential buildings.
Morton is reluctant to give pricing for their buildings, mainly because most projects are built custom to the buyer’s needs. Anyone interested in purchasing a Morton building will need to contact the company to discuss their needs and budget.
Morton Buildings Is Our Top Recommendation For Custom Builds
If you are looking for a custom pole barn style home, we can strongly recommend Morton Buildings for their turn-key service and employee-owned structure.
Visit MortonBuildings.com to start your build.