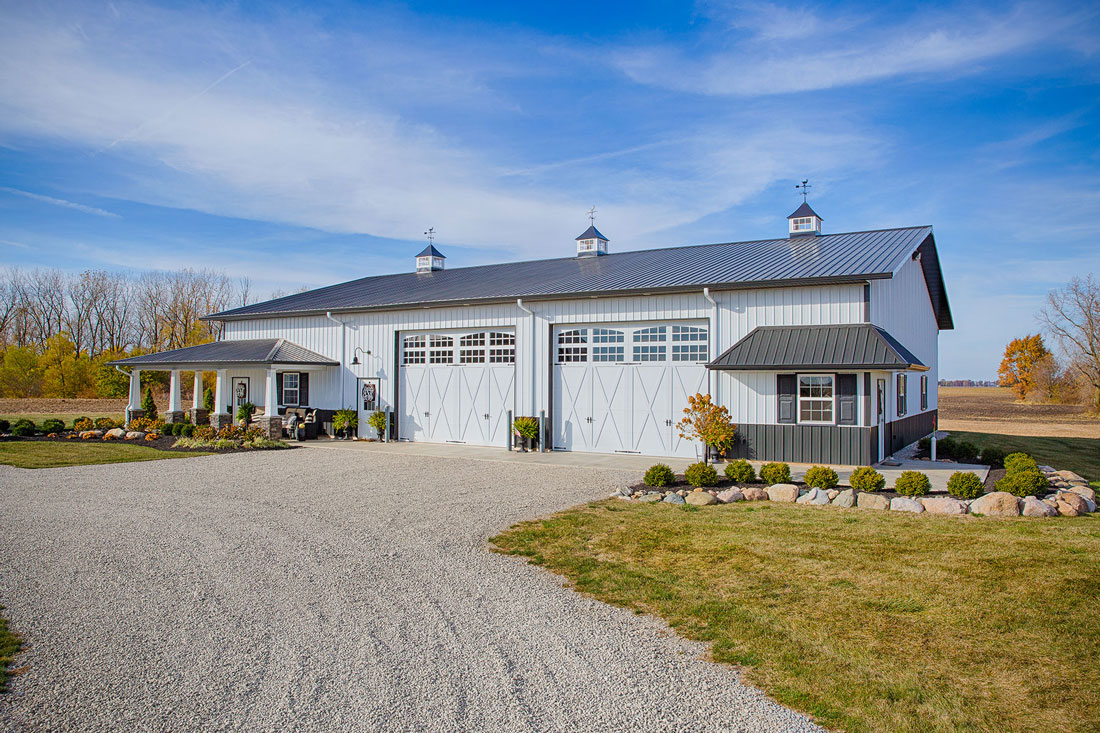3823 W 1800 S
Remington, IN 47977
800.552.2981
FBiBuildings.com
FBi Buildings has been in business since 1958 and was founded by Edwin Bahler. Since opening their doors, the company has built more than 20,000 post frame buildings.
Initially, FBi was known as Farm Builders, and they focused primarily on the agricultural market.
Over time, and as demand for post frame structures continued to grow, FBi Buildings expanded their business to offer residential, commercial and equine buildings. Today, the company remains a leader in the industry and is now run by the owner’s son.
FBi Service Area
FBi Buildings is headquartered in Remington, IN. The company services counties in four states:
- Indiana
- Iowa
- Illinois
- Michigan
Buyers work with salespeople in their local area. FBi also has 20 in-house crews that will also be local to the buyer’s area.
Although these are the company’s main service areas, FBi recommends contacting them if you have a project that falls outside of these areas. They may be able to assist with your project or steer you towards someone who can.
Why FBi Pole Barns are Superior
Over the years, FBi’s building innovations have become industry standards, like:
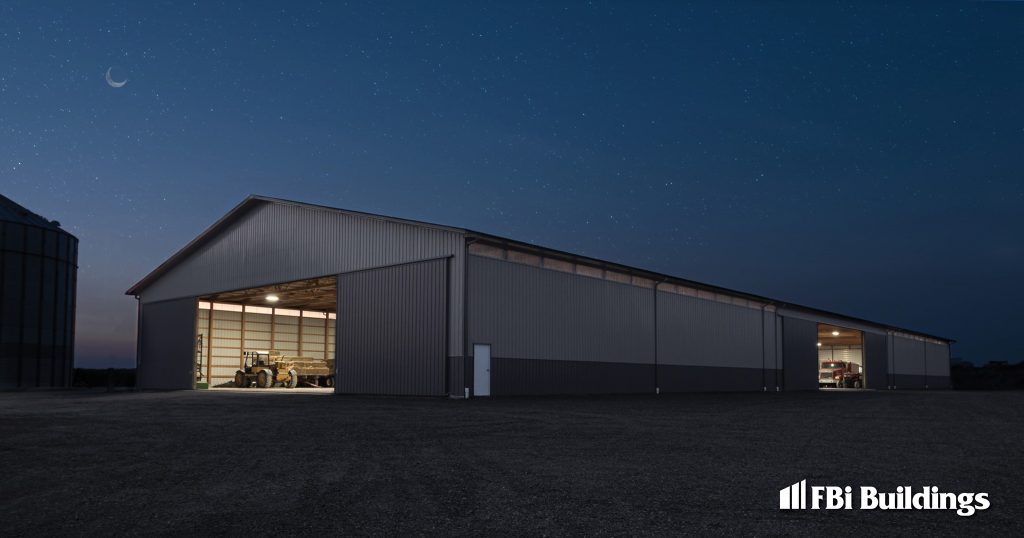
- The use of aluminum-framed sliding doors
- Kynar 500-based finishes on Galvalume substrate
- The PERMA-COLUMN system, which has a lifetime guarantee, is extremely durable and is environmentally friendly
- The use of stainless steel (rust resistant) hex washer head screws
The company’s first innovation came during their opening year when they started using square columns instead of round poles for their post frame construction.
FBi has the experience and the expertise to ensure quality post frame homes and pole barns.
FBi Buildings also has a free 3D designer tool that makes it so easy to visualize and plan for your new building. The tool allows you to add and plan:
- Height and width
- Roof pitches and styles
- Colors
- Extension options (overhangs, cupolas, eaves, etc.)
- Wainscot walls
- Porches
- Windows, doors and mansards
- Interior (division wall, flooring, ceiling, perimeter walls, doors, etc.)
Once you have finished choosing your options and designing your building, you can submit your design for a free quote. You also have the option of saving, printing and even sharing your design.
The design tool gives you reassurance that none of your options or preferences were overlooked.
It’s the innovations listed above and the free design tool that really set FBi apart as one of the leading Indiana pole barn builders.
Standard Building Features
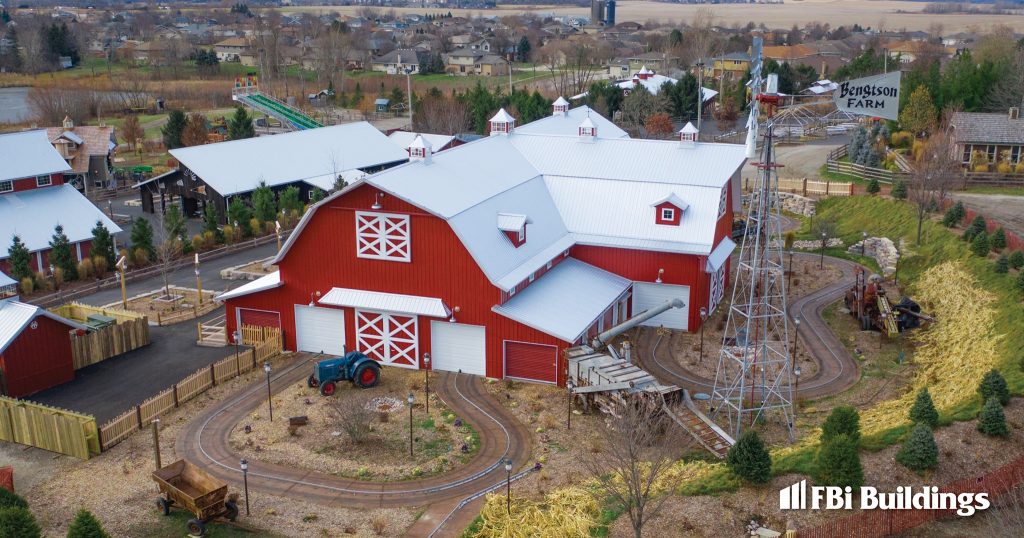
FBi’s standard building features include:
- Engineered concrete footings
- Pre-engineered MSR wood trusses
- #1 SYP laminated columns
- Kynar 500 paint system
- SPF #2 framing lumber
- Galvalume steel siding and roofing
- Pre-drilled purlins
- Engineered header systems
- Stainless steel cap powder-coated screws
- Dedicated service crews
- FBi Certified construction crews
Additional options (upgrades) are available, and these can be discussed with the sales agent who reaches out to you when requesting a quote.
What Type Of Buildings Do They Specialize In?
FBi offers many different types of structures, including:
- Farm Buildings
- Horse Barns
- Commercial
They also offer residential structures.
Residential FBi Buildings
The company’s collection of residential buildings continues to grow and includes:
Garages
The pole barn garages from FBi can be designed to match your home’s exterior and finished with virtually any material you want, including vinyl siding, brick, stone or cedar.
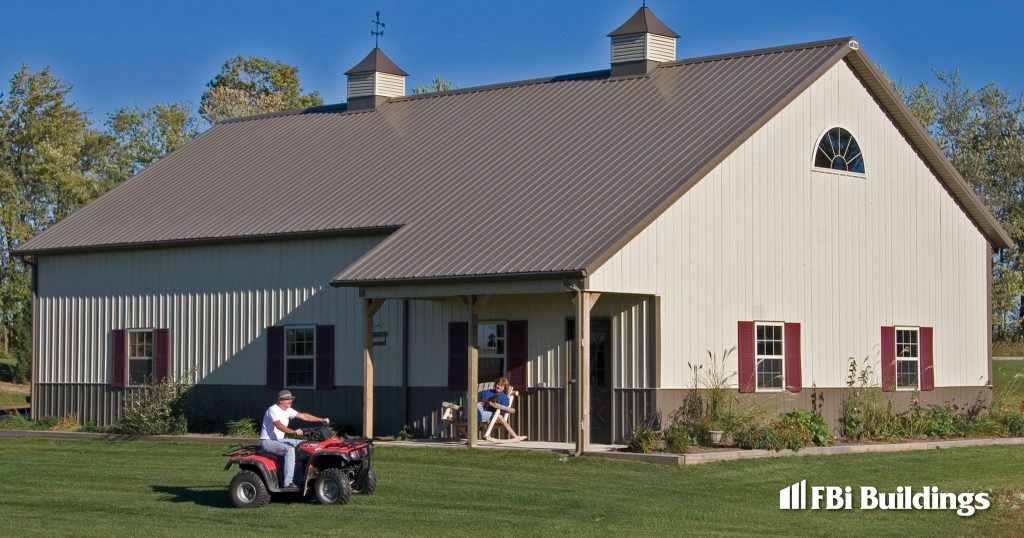
Examples of garages in the company’s portfolio include:
- West Lafayette, IN: 42’ x 48’ x 14’; 36” color-matched designer wall; Perma-Column system; 24” overhangs; 6’ porch w/aluminum soffit; 5” gutters and downspouts; AJ steel walk door; Simonton fixed windows
- Sheldon, IL: 36’ x 48’ x 14’; 48” cupola; 6’ porch; 4’ x 4’ flying overhang; interior deck system; false hay mow door
Boat, RV and ATV Storage
FBi offers a variety of buildings designed to protect your “toys” from the elements. Some of the residential storage buildings in their portfolio include:
- DeMotte, IN: 48’ x 72’ x 16’ + 12’ x 72’ x 12’; Perma-Columns; 12” overhangs on side and end walls; 12’ x 72’ lean-to for added storage
- LaCrosse, IN: 60’ x 88’ x 16’; overhead doors w/windows; large overhead door allowing motorhome clearance; dual-truck garage; year-round access site; winter storage hobby shop; storage and garage combo
Tool Sheds
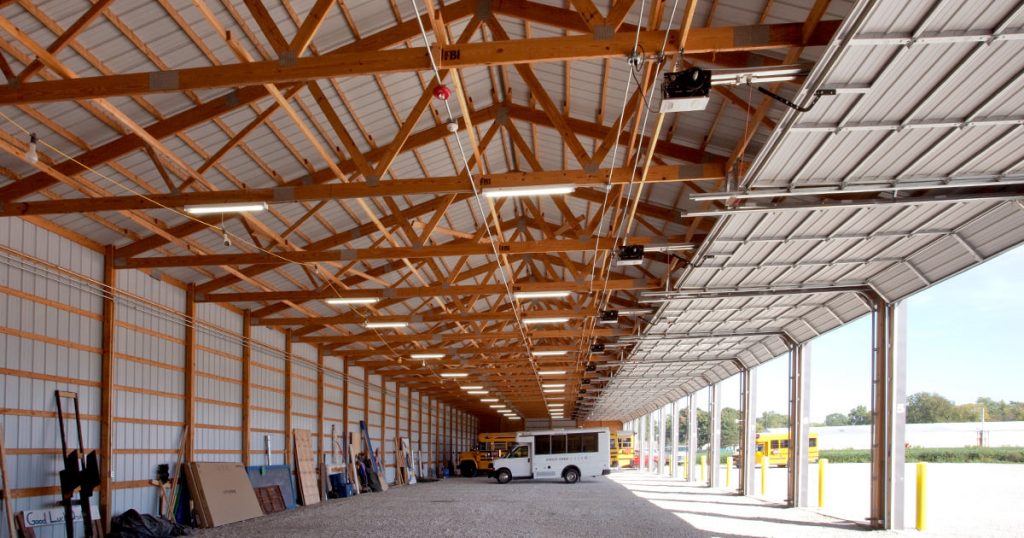
FBi’s tool sheds are designed to protect your tools from the elements. They are built to your specifications and with corrosion-resistant steel.
- Russiaville, IN: 50’ x 40’ x 16’ + 50’ x 40’ x 10’; 12” overhangs; 6” gutters; vinyl windows and Simonton siding; 6’ wrap-around porch
- Martinsville, IN: 36’ x 40’ x 12’; arch shingled roof; 12’ wide tall porch with a shaded picnic area; double-pitched roof; accent corner trim
Hobby Shops and Barns
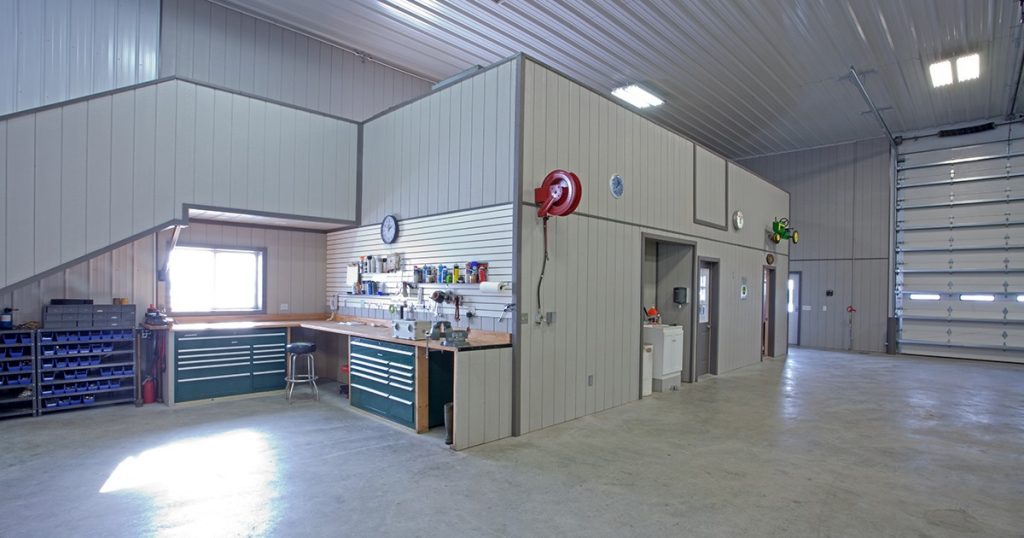
The hobby shops and barns from FBi give you space for your hobbies, whether it’s woodworking, machinery repairs or something in between. These structures are built to your specification and made with corrosion-resistant steel.
- Anderson, IN: 36’ x 56’ x 12’; lounging porch w/gutter system and wood miters; steep-pitch roof; decorative half-round gable window; vented ridge gap and cupolas
- Manhattan, IL: 60’ x 120’ x 20’; 24’ overhangs on side and end walls; multiple windows; indoor basketball court; Mansard overhangs
Residential Pole Barns
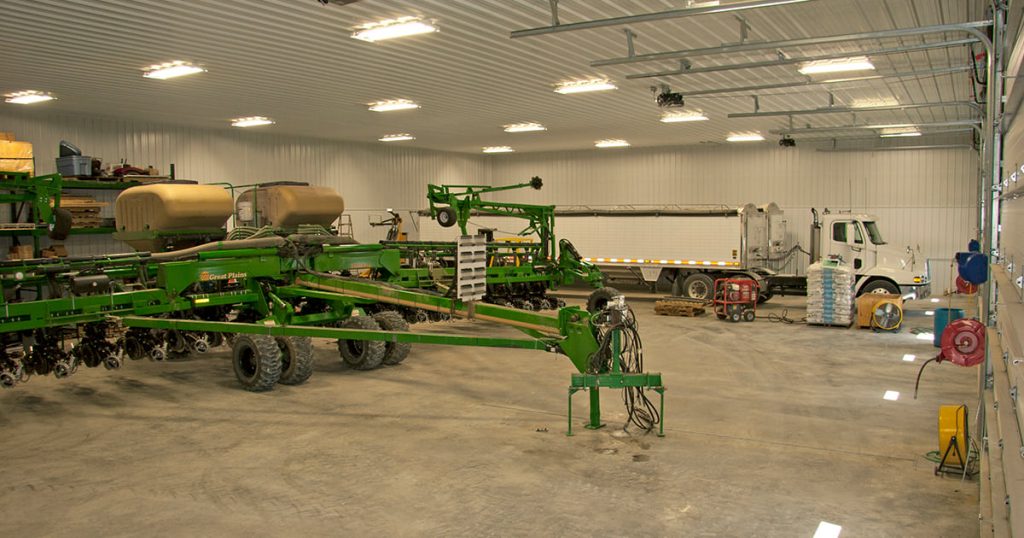
FBi allows buyers to customize their pole barn home. With so many options and materials to choose from, these homes look just like traditional homes, with rooms, plumbing, electricity and all of the other creature comforts you expect in a home.
Some of the pole barn homes in FBi’s portfolio include:
- Custom home with heated shop: 36’ x 64’ x 10’; cultured stone accents; wraparound porch/patio; rec room with a personal office; garage restroom and heated shop; gable window; outdoor kitchen; windows with matching shutters
- Post frame lake house: 60’ x 72’ x 11’ + 32’ x 48’ x 11’ + 12’ x 40’ x 11’; stone façade; porch entryway with seating area; screened porch
- Pole barn home with basketball court: 64’ x 64’ x 16’ + 48’ x 44’ x 12’; Perma-Columns w/10,000 PSI concrete; 8’ porch w/open false gable; wide gable; 24” overhangs
These are just a few of the many residential buildings in FBi’s portfolio. Buyers can fully customize their structures and get a free quote from a sales representative in their area.
For more information or to get started please visit FBiBuildings.com
