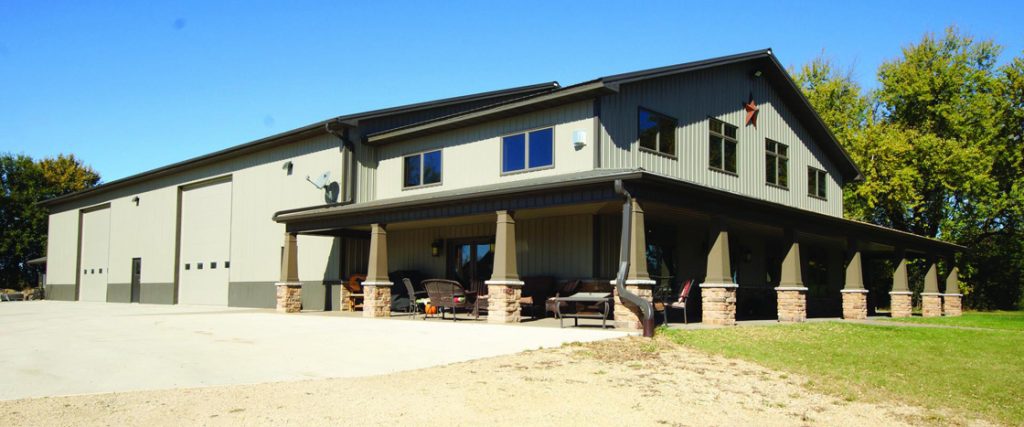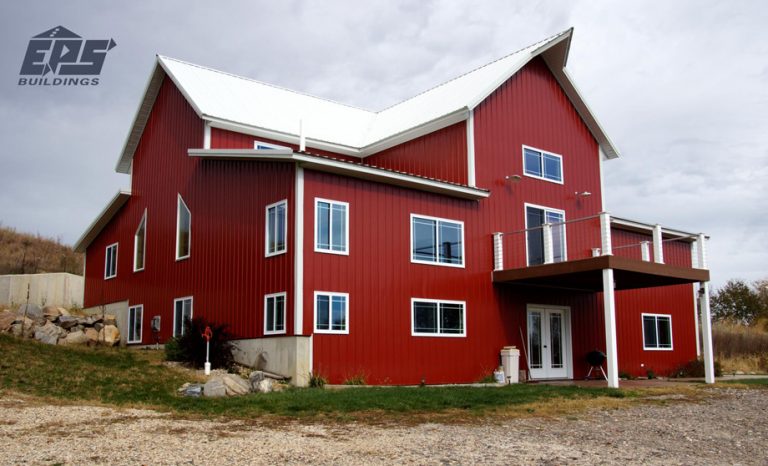603 N. Van Gordon Ave.
Graettinger, IA 51342
712-859-3219
EPSBuildings.com
EPS (Energy Panel Structures) has been in business since 1981 and is now considered one of the best SIP (structural insulated panels) manufacturers in the US.
Since their move to Graettinger, IA in 1988, the company has expanded its manufacturing space three times.
Today, their main manufacturing facility totals 110,000 square feet on 8 acres.
EPS, which is 100% employee-owned, expanded once again in 2010 and 2013, purchasing manufacturing facilities in Missouri and New York.
The company offers a wide range of pre-engineered home floor plans, which all feature their structured insulated panels (SIP) product.
Energy Panel Structures Build Quality
The Structural Insulated Panels (SIPs) offered by EPS are what set the company apart from others. These high-performance building panels are used in walls, floors and roofs of residential homes.
SIPs consist of three layers:
- Oriented strand board (OSB)
- Closed-cell rigid foam plastic insulation
- Another layer of OSB
The thickness of the foam can be adjusted to increase the R-value quickly and easily.
SIPs have a higher base R-value compared to conventional framed walls (24.7 vs 13.7). And unlike fiberglass, which can lose up to 80% of its R-value when exposed to moisture, SIPs shed water and maintain their R-values.
Thermal performance is not affected by temperature changes. In fact, R-values actually increase as temperatures drop.
Extremely low air levels of air infiltration allow for better mold and mildew prevention. SIP homes are less prone to dust mites and mold growth. It’s easier to control humidity levels, and with SIP panels, there’s no offgassing or formaldehyde to worry about.
EPS buildings, thanks to SIPs, provide long-lasting insulation that maintains its R-value for the lifespan of the home.
EPS Floor Plans

EPS has a wide variety of floor plans to choose from, but because they’re a custom builder, you can also have a custom floor plan created exactly to your specifications.
Here’s what each home package includes:
- EPS R-26 SIP wall system for house and garage walls
- Framing lumber for interior division walls
- Insulated headers
- Engineered roof truss kit
- 1/2″ OSB roof sheathing
- House wrap
- Structural Insulated Panel roof system for select designs only
Extra options are available, such as:
- Premium OSB subfloor options
- Floor system with 16” open web floor truss and 3/4 tongue and groove decking
- Basement walls 8’ tall (EPS R33 SIP wood foundation system)
- Anderson windows
- EPS R26 garage frost foundation
Home packages do not include:
- Permits
- Freight
- Taxes
- Site and foundation work
- Excavation
- Plumbing
- HVAC
- Doors and windows
- Utility hookups
- Electrical
- Plumbing
- Fixtures
- Finished flooring
- Millwork
- Counter tops
- Cabinets
- Landscaping
- Siding
- Sheetrock
- Shingles
- Installation
- Labor
Essentially, EPS is supplying the building, but you have to take care of the site work and finishing touches to make your home habitable.
This is common with most pre-engineered building suppliers, and this arrangement gives you more control over the site work and the costs of prepping and finishing the building.
A few of the most popular floor plans offered by EPS are:
EPS Shouse
EPS has a wide range of Shouse (Shouse = house + shop) floor plans ranging from 1,800 square feet to more than 5,000 square feet.
Mayfield
- 1,800 square feet
- 3 bed, 2 bath, 4-car garage
- Open kitchen and family room
- Walk-in closet in the master bedroom
- Full-length porch
- 40’ x 60’ shop with 4 overhead doors and a man cave
Cherry Ridge
- 2,496 square feet
- 3 bed, 2 bath, 3-car garage
- Open kitchen and living area
- Covered porch
- Rec room on the second floor
- 44’ x 32’ shop
Auburn
- 3,520 square feet
- 4 bed, 2 bath, 3-car garage
- Office and utility room off shop area
- Open kitchen/living area
- Rec area on second floor
- 40’ x 40’ shop with 3 overhead doors and a man cave
Cedar Ridge
- 5,224 square feet
- 4 bed, 3 bath, 3-car garage
- Master suite on main floor
- Built-in shelter room and supply room
- Large family room, bedrooms and storage room on the second floor
- 90’ x 60’ shop with 12’ x 12’ overhead door openings and 20’ x 16’ end-wall overhead door openings
Clare Marie (Modern Farmhouse)
The Clare Marie is part of the single-family collection of floor plans. This modern farmhouse marries old-world style and craftsmanship with modern comforts and conveniences.
A spacious 2-car garage and patio make this home a great choice for growing families.
Clare Marie has:
- 2,320 square feet of living space
- 3 bedrooms, 2 bathrooms and a 2-car garage
- An open great room with vaulted ceilings
- A main-floor master bedroom with a large master suite and walk-in closet
- Open loft on the second floor
- Additional bedroom and bathroom on the second floor
Additional upgrades are available for this floor plan, including:
- Basement wall panels
- 16” floor systems
- Garage frost foundation
Lakeview (Tiny House)
If you want to be part of the tiny living movement, Lakeview is a great floor plan for you. But even if you just want a getaway home or to add more space to your property, Lakeview’s small footprint will help you reach your goals.
Lakeview has:
- 840 square feet of space
- 1 bedroom and 1 bathroom
- Open kitchen and living area
- Upstairs loft bedroom
- Storage area under the stairs
Additional options for this floor plan include:
- 16” floor system
- Basement wall panels
These are just a handful of the many floor plans available at EPS. Whether you’re looking for a single-family home, a Shouse, a cabin or a home to suit your RV lifestyle, EPS has a floor plan to meet your needs.
Visit EPSBuildings.com to get started
