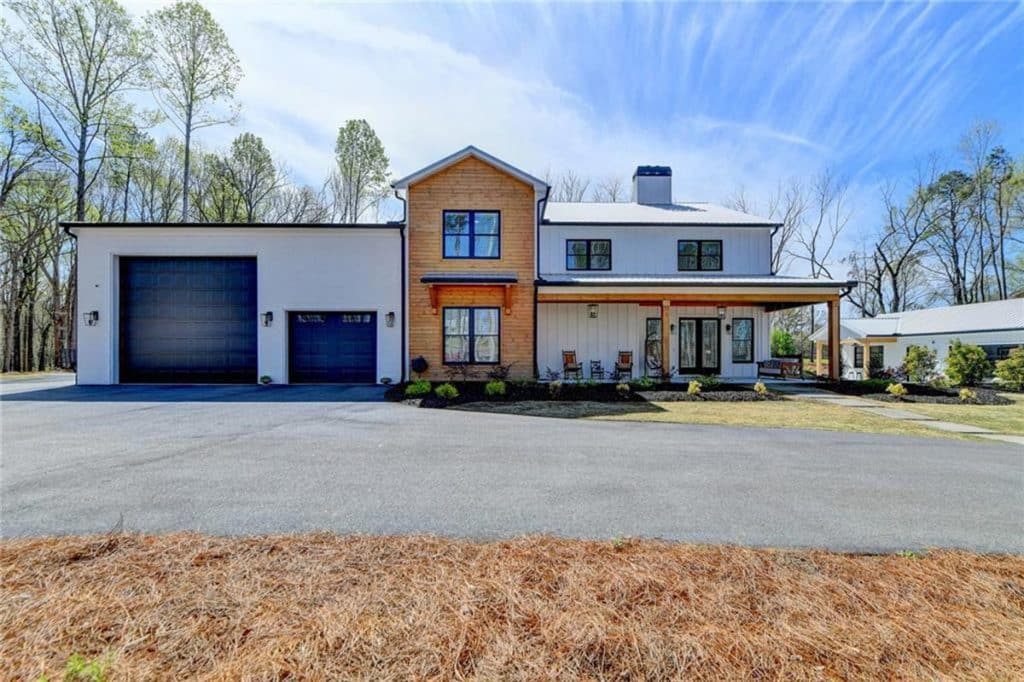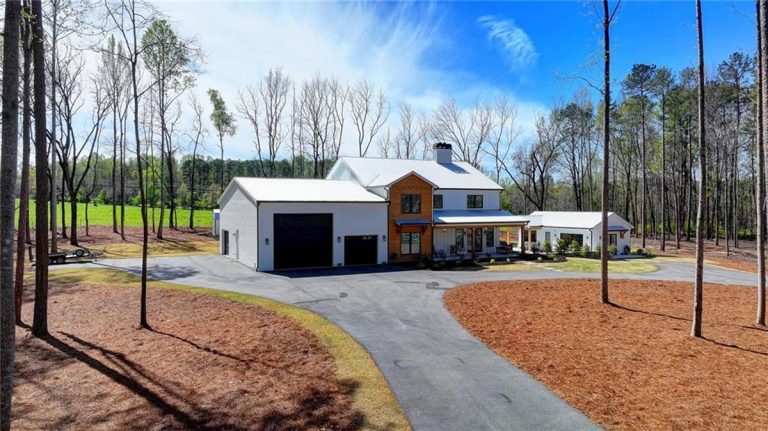The steel building industry is evolving. We’re seeing tiny houses (which have had their prices soar), residential metal homes becoming more popular, and now we’re hearing a new variation: the Shouse.
A shouse is a neat concept, and it is one that we’re seeing a lot of companies offering, including Lester, Morton and EPS.
What is a Shouse?

A shouse is a shop house, or shop + house.
These buildings have a shop with living quarters, and they’re built to accommodate your lifestyle. Entrepreneurs and businessmen that run their business out of their home will love this idea.
The designs are flexible, energy-efficient and offer maximum comfort.
But you don’t need to be a businessperson to enjoy a shop house. You can have a shop attached, or you can have a storage area built in.
When you choose a shome design, you have the option of choosing a combination that best meets your needs. Mix and match your shouse to include an area that allows you to run a shop or store a boat – it’s up to you.
The history behind the shop home designs is an interesting one.
You may have heard of these homes originating in the Midwest twenty years ago, but that’s only partly true. Before the modern shouse came into existence, the concept was used in the Middle Ages.
Europeans used these homes and shops together so that they could offer their services to locals.
A blacksmith, for example, would often have their house and shop connected. The benefit was that the shopkeeper could quickly get to work, and there was no need to purchase any additional real estate.
In the Middle Ages, it also wasn’t uncommon to see house and barn combinations.
Since we no longer use horses as a primary mode of transportation, we opt to have a shouse, which can often fit an automobile or two in the shop as needed. These combo homes are great because they allow for:
- Dedicated workspaces and storage areas
- Open floor plan designs
- Energy efficiency
How Much Does It Cost to Build a Shop House?
A shop house cost varies greatly, depending on the shop house plans you choose. Since there is a lot of customization involved from the design to the materials, it’s difficult to put a price on any one dwelling.
Factors that will go into the cost of your shouse are:
- One of the main factors is how big your space is, including the home and shop area.
- Different levels of insulation will play a role in the cost of the shouse, too. Higher efficiency will cost more in the short-term, but you’ll spend less in the long-term to heat and cool the space.
- How many windows will be in the home and what type of windows? Are you going to add or remove doors? Do you want any special features in the shouse? All of these added features will cost more money.
Contacting the top shouse manufacturers and requesting a custom quote is the best choice when trying to estimate costs.
Shouse Manufacturers
Shouse manufacturers all offer their own perks. Do you want a shop with living quarters? Do you want a house with a storage space attached?
There’s a lot that you can request when having your own shouse built.
And your best bet, especially in terms of pricing and what can be built for you, is to work with the industry’s leading manufacturers. These companies have experience building a shop house and can provide their own custom quote for your desired plan.
The leading shouse builders are:
EPS Buildings
EPS has completed hundreds of shouses, and the company claims that only an EPS shouse includes:
- Flexible custom designs that never take a cookie cutter approach. An in-house design expert will help draft a custom design that fits your needs. The company can help from concept to elevation details.
- Energy efficiency superiority thanks to the structural insulated panels. The panels are designed to provide a high level of energy performance for every project.
- EPS provides a Home Energy Rating test that guarantees that the home is energy efficient. The test is performed by a third-party and provides insights into how energy efficient your home is when it’s complete.
- Complete engineered packages that are provided to ensure strength and durability, from the panels to the windows of the home.
- Pest control is also improved thanks to the solid core SIPS. The solid core design reduces the cavities where pests can enter and compromise the space.
EPS has been in business since 1981 and is one of the leading shouse builders in the country. Working with EPS means working with an experience brand that has an in-house staff that can help your shouse go from idea to conception.
Greiner Buildings
One of the pioneers of the shop house, known as a SHome, Greiner’s buildings are fully insulated and come with temperature-controlled workspaces. The living quarters are all custom, and they’re considered the number one solution for modern country living.
Customers benefit from a custom-designed home with the durability of a post-frame building.
The company won a Residential 1st Place Award in 2016 for one of their Shouse buildings.
When you choose Greiner’s buildings, you’re choosing an award-winning company that creates Shouses that have:
- Open floor plans that allow for large ceilings, no load-bearing walls and up to 100’ wide for limitless possibilities.
- Energy efficiency due to thicker wall cavities that allow for more insulation to be placed between the walls. The company has numerous insulation options including 8’ wide fiberglass butts or closed foam spray foam.
- Custom build options, with consultations and other hands-on help from the builder. The company will ask you the goals of the building and land and help you come up with a solution that best meets your shouse needs.
The company works with you from start to finish. The designers will come up with 2D and 3D CAD designs to allow you to mix and match features before construction even begins.
Morton Buildings
Morton Buildings prides itself with manufacturing metal and steel buildings to fit in every budget. The company can manufacture a small barn, or they can help you design the shouse of your dreams.
Morton prides itself on offering customers the ability to control the flow of their homes with an open floor plan.
The company helps from the planning to the construction phase, with components that are optimally designed and tested for strength and integrity. Morton’s buildings are so strong that they offer a 50-year snow warranty, too.
Morton has several benefits, including:
- Energy efficient performance packages that allow for highly efficient insulation inside of the home or shouse.
- Morton’s foundation system, which is designed to make homes safer and more secure once they’re on the foundation.
- Window and shutter systems for a variety of window options.
- Long warranty options on the roof to help safeguard against any issues with snow or wind damage.
Morton is one of the industry leaders in the shop house manufacturing process. The company will work with you through the entire process to build a long-lasting quality home that is able to withstand wind and snow guaranteed.
Hansen Pole Buildings
Hansen Pole Buildings designs buildings for residential use that allows you to create a custom floor plan in a price range that you can afford. The company designs and manufactures barndominimums and post frame homes, too.
The company prides itself on offering the lowest priced kits on the market.
If a competitor has a lower quote, the company will match it. When working with Hansen, you’ll benefit from:
- Step-by-step instructions that have a full manual and illustrations to ensure that the final building is engineered to the company’s specifications
- Unlimited building customizations that include design, style and color options to make the home to your exact specifications
- Complete planning guides and access to builders that allow you to have your home built as quickly as possible
Pricing for each building is custom quoted, but they do have a base price range for kits:
- Medium kits which include storage/barn areas are $9,350 – $20,000
- Large kits which include residential/arena areas are $16,800 – $50,800
Keep in mind that these kits would have to be melded together to create a true shouse. The price is just for the kit, so you will have to consider all of the construction and labor costs that go into the process.
Lester Buildings
Lester us a premier builder that has been in business since 1947. The company has been building steel clad buildings for decades, and their wood frame buildings use steel panels in their design.
The company backs all of their buildings with a lifetime structural warranty.
Lester is known for:
- Engineering buildings that have no weak links to ensure that each building is structurally sound.
- Customization from the design team to design a shouse that meets the needs and goals of every customer.
- Accessory options that can be added or removed to provide a building that best meets the vision and design that the customer wanted.
- Cost-efficient design concepts that provide a building that is never overdesigned and offers the customer a final product that is low risk and properly priced.
Lester Buildings has manufactured over 150,000 different buildings across the country. The company’s post-frame construction allows for large shops and small living spaces to allow for work and play in the same building.
A shouse is the next step in the home building process. When you want to build a home with an open floor plan that is just a few steps from your shop, the shouse is a top option. You’ll be able to build a home with high energy efficiency and durability.
Custom quotes and speaking with the manufacturer directly will allow you to build a shouse that will last for decades and meet the goals you have for your new home.
