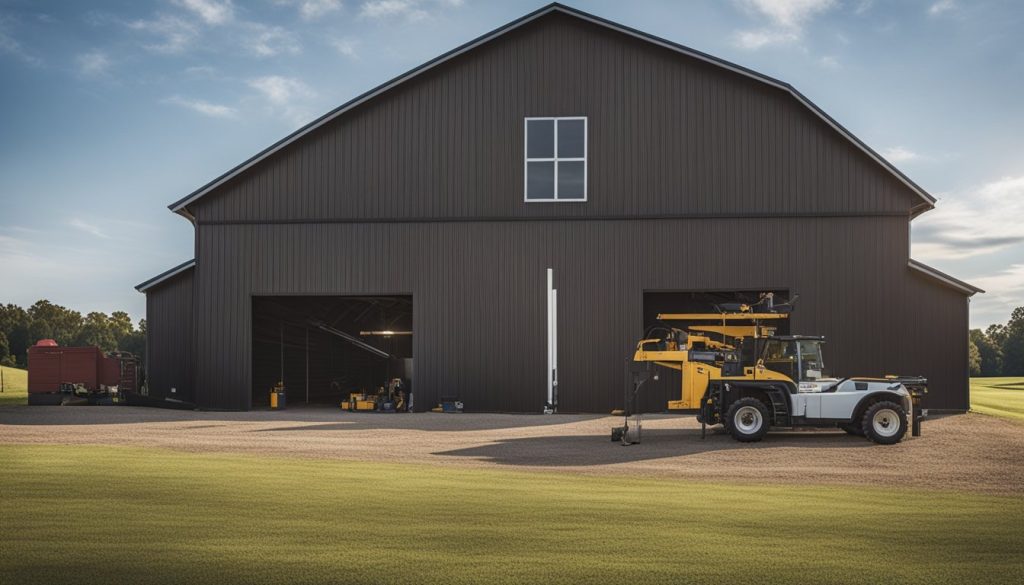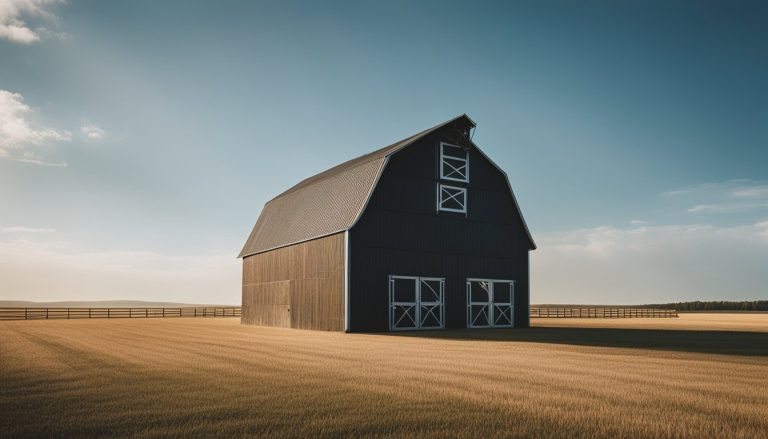When considering the addition of space to a pole barn, a loft serves as a versatile solution. It offers a plethora of practical uses, ranging from extra storage to a cozy living area, capitalizing on the ample vertical space a typical pole barn provides. This efficient use of space is not only cost-effective but also adds value to the property.
Integrating a loft into a pole barn design requires thoughtful planning and execution.
The structural integrity of the existing building must be assessed, ensuring it can support an additional level. This includes considerations for access methods such as stairs or a ladder and the potential need for utilities if the space is to be used for living quarters or an office.
Many pole barn owners have realized the benefits of a loft, making it a popular feature. The process of creating a loft in a pole barn can often utilize the existing framework, making the update more accessible. Whether for storage or expanding the functional living area, a loft in a pole barn proves to be both a practical and attractive addition to any such structure.
Loft Design Considerations

When planning a pole barn with a loft, it’s essential to assess how the space will be used, ensure the design complements its surroundings, and adhere to all regulatory requirements. These factors influence the project’s feasibility and success.
Loft Functionality
Storage Capabilities: A loft in a pole barn often serves as additional storage space. One must evaluate the loft’s floor strength, as some materials and item weights require robust support beams to ensure safety.
Accessibility: Incorporating a ladder or stairway for loft access involves additional costs and space considerations. The design should facilitate easy entry without compromising the main floor’s utility.
Aesthetic Preferences
External Appearance: The exterior design should complement the property’s existing structures to create a cohesive look. Loft additions can alter a barn’s silhouette, thus choosing the right design is crucial for maintaining aesthetic value.
Interior Design: Internally, a loft can bring a unique charm to a space. From rustic to modern, the finish and materials used inside the loft should mirror the owner’s taste and the barn’s overall theme.
Insulation and Climate Control
Insulation is vital in a pole barn with a loft. It ensures that the space maintains a comfortable temperature throughout the year, mitigating the effects of external weather conditions. Proper insulation can help keep the interior warm during winter months and cool during summer. One can opt for spray foam, fiberglass, or rigid foam panels, each offering distinct benefits in terms of R-value and moisture resistance.
Building Codes and Restrictions
Building codes determine the specifics of construction safety standards and are paramount in the planning stage. These regulations may dictate the maximum loft size, height requirements, and even the type of materials that can be used. Local restrictions could also impact the placement and appearance of the pole barn, necessitating thorough research or consultation with a building professional before proceeding with the loft design.
A loft adds weight and requires robust support. It’s crucial to ensure the structural integrity of the barn can accommodate this. The design must include stronger support beams and consider the weight distribution on the existing framework. A structural engineer or an experienced contractor can assess the current structure and recommend the necessary reinforcements to safely support a loft.
Pole Barn Loft Use Cases
This section showcases diverse applications of pole barns with lofts across residential, agricultural, and commercial domains, illustrating their versatility and functionality.
Residential Applications
In residential settings, pole barns with lofts serve as multifunctional spaces. One notable example is a barn loft converted into guest quarters, with a sofa that transforms into a bed to accommodate visitors. During holidays, these lofts can efficiently host gatherings by utilizing folding tables and chairs to manage space. The flexibility of the loft design enhances the living experience, making it desirable for homeowners.
Agricultural Uses
For agricultural purposes, pole barn lofts function as essential storage spaces. They are often constructed with durable lumber and have angled roofs to maximize headroom and utility. Farmers utilize these lofts for storing feed, hay, and other supplies, keeping them dry and away from ground pests. Their practicality extends to sheltering farm equipment and providing extra workspace, effectively improving farm operations.
Commercial Projects
Commercially, pole barns with lofts present ample opportunity for efficient space utilization. A notable commercial project featured a pole barn spanning 50′ x 104′, including a loft used for additional storage. The design integrated large overhead doors for easy access to stored large equipment and trucks. The presence of office space beneath the loft demonstrates the design’s adaptability to varying commercial needs.
